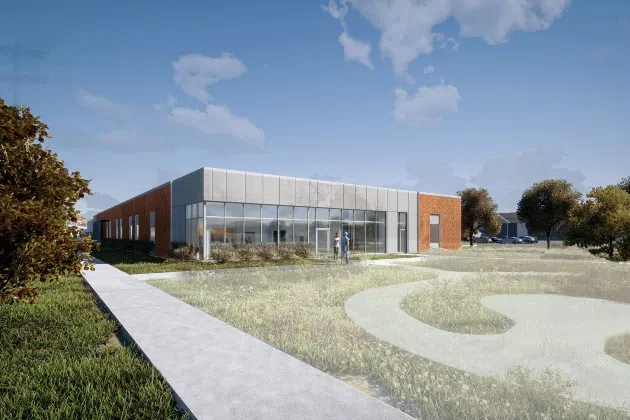(KNSI) – Patients and staff moved into their new digs at CentraCare Paynesville Hospital after finishing the first part of a major project wrapped up recently.
Hospital President Craig Henneman says the changes bring the facility into the 21st century. “Number one, it offers us more room to better serve our patients and community, but it also provides us access to the latest technology and more opportunities to provide different services. So, we’re excited to truly get to where healthcare is going and go to a new space that has the latest and greatest things to better serve our patients and community.”
The Phase One upgrades include 12 new hospital rooms, two delivery rooms and four emergency rooms in that new space. There’s also a rehab gym, new nurses’ stations, offices, and storage.
Henneman says the upgrades are part of CentraCare’s commitment to residents in greater Minnesota. “Because there is truly a need that we had here, and it’s really coming to life. And it really ties into the strategy here at CentraCare over the next couple of years of making rural life healthier. And we think this is the exact tie-in to what our strategy is.”
The new hospital emergency and visitor entrance is located through door 19, off the intersection with First Street and Augusta Avenue. A designated EMS parking spot and a limited number of visitor parking spots are marked near the new entrance.
Phase Two of the project will start in a couple of weeks and take about a year to finish. Crews will be finishing a brand-new lobby area, new ambulance garage, conference rooms, parking lot, and new helicopter pads.
___
Copyright 2023 Leighton Enterprises, Inc. All rights reserved. This material may not be broadcast, published, redistributed, or rewritten, in any way without consent.










